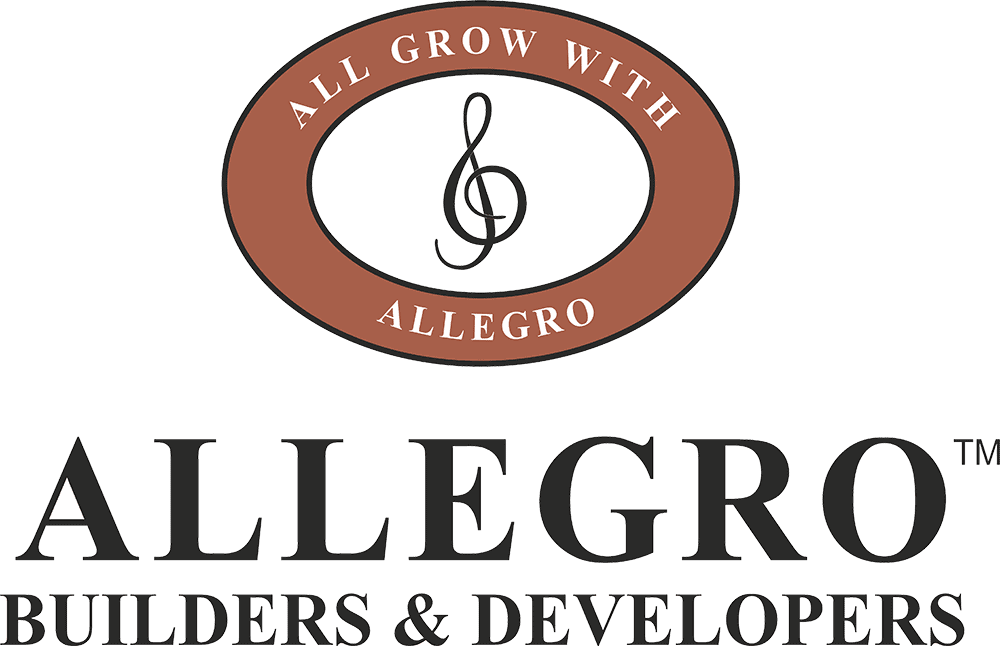Overview
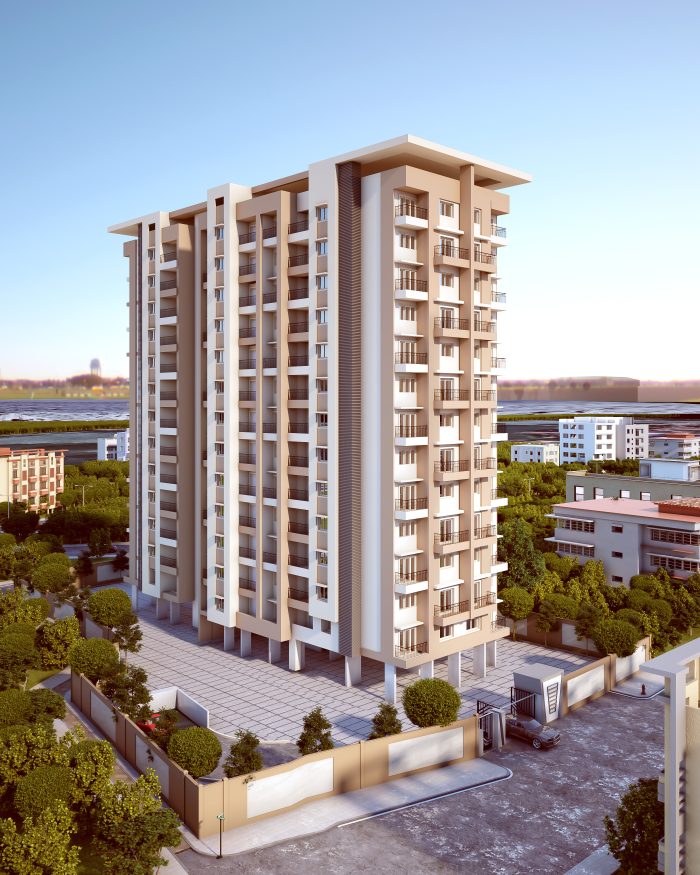
RERA Registration No.
PRM/KA/RERA/1257/334/PR/100222/004694
- Status Bookings Open
- Location Kambla cross road, Alake, Mangaluru
- Type 2/3bhk apartment
- CompletionDecember 2025
- FinanceApproved by Following Banks | SBI, Bank of Baroda, Canara Bank, Axis Bank, HDFC Bank & Lic Housing Finance
- Construction StatusOngoing
Plans
Floor Plan of 702 ,902 ,1102 & 1302
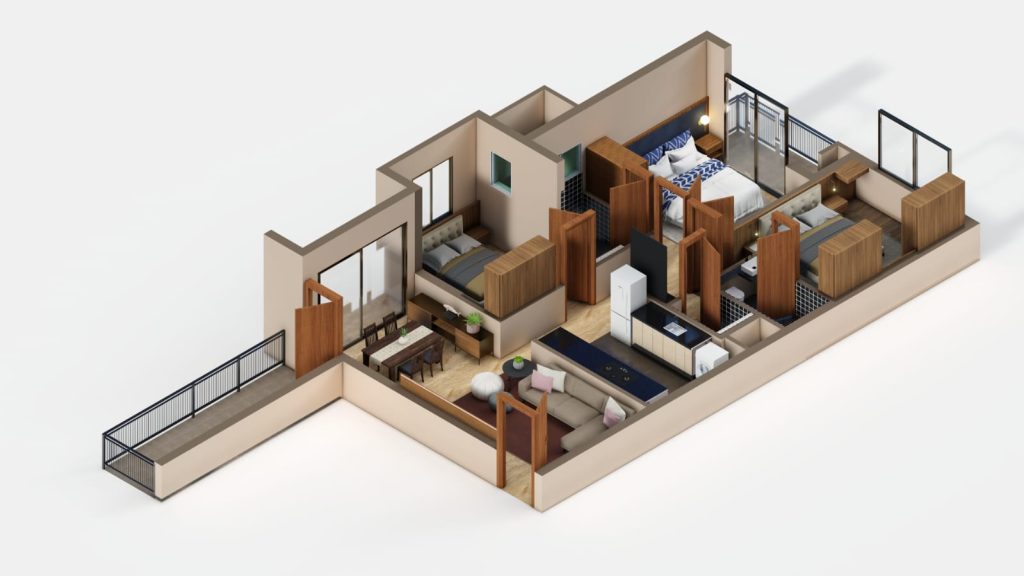
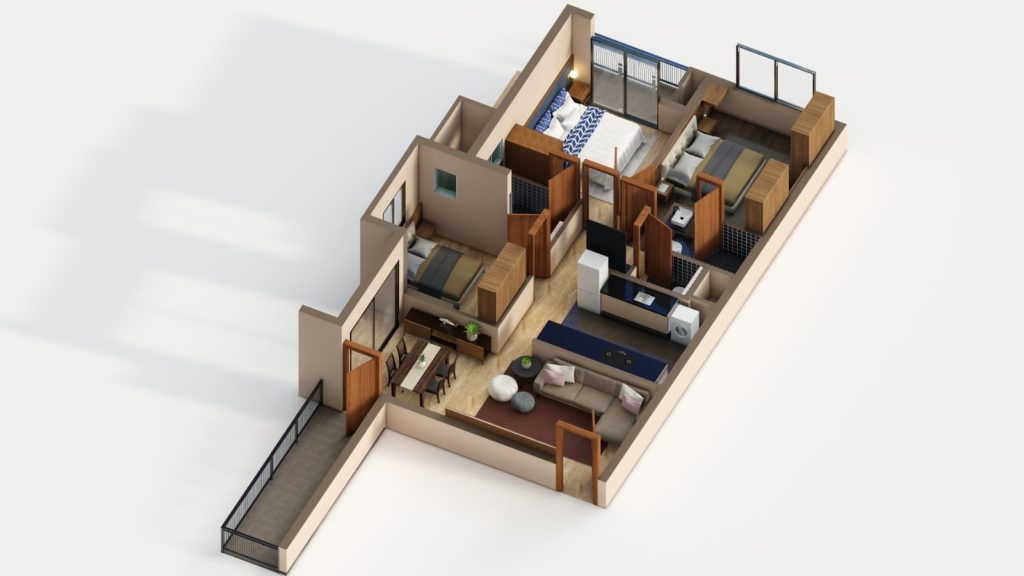
Work Progress as on 30th June 2025
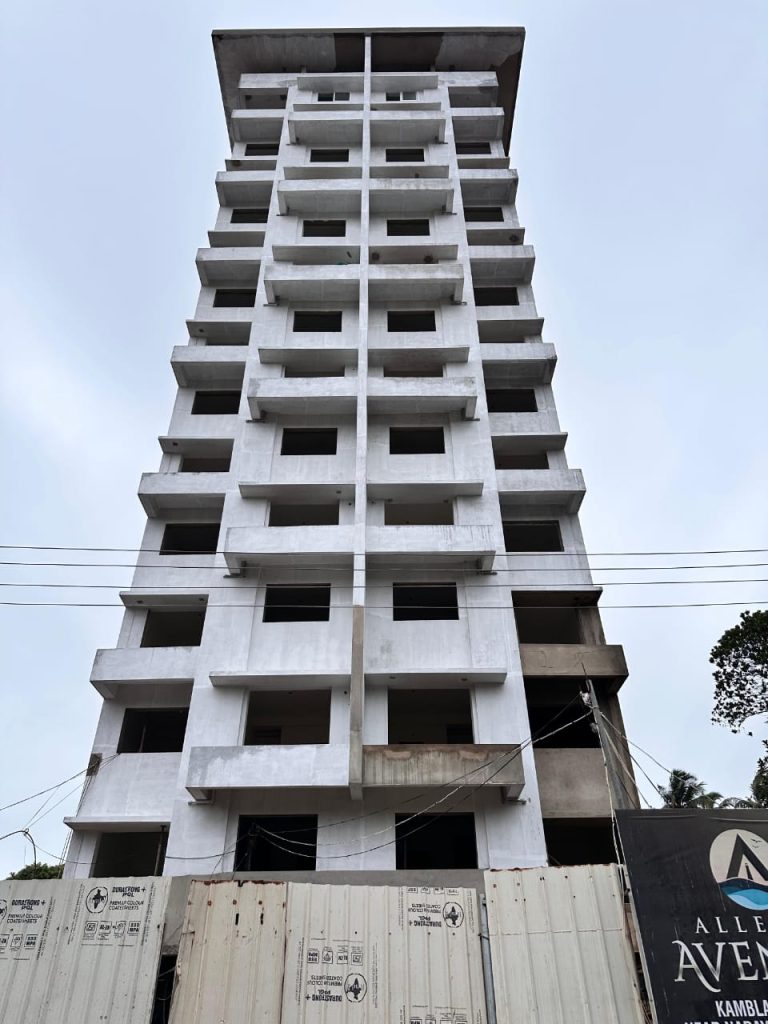

Feedback Video
View from the apartment
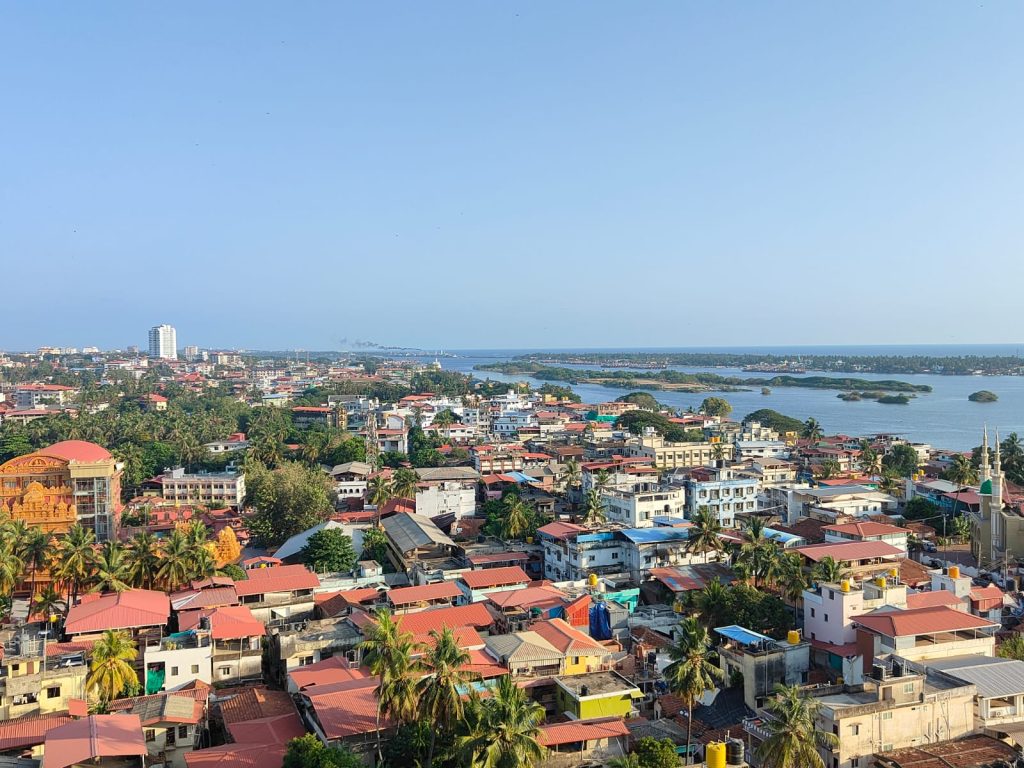

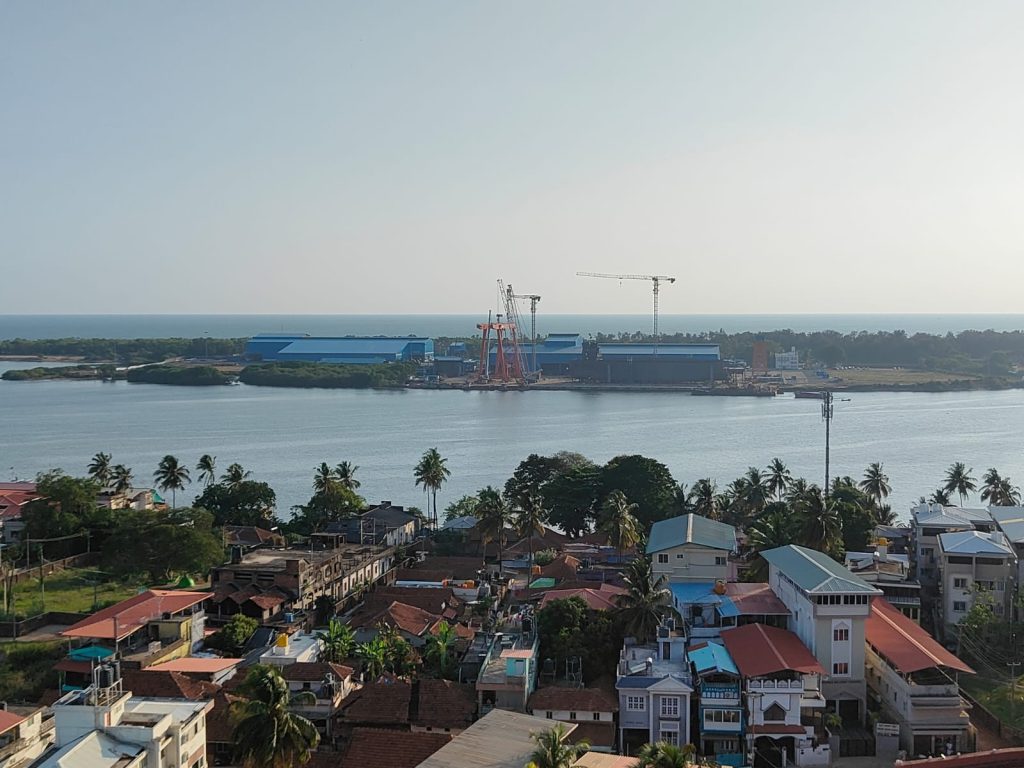
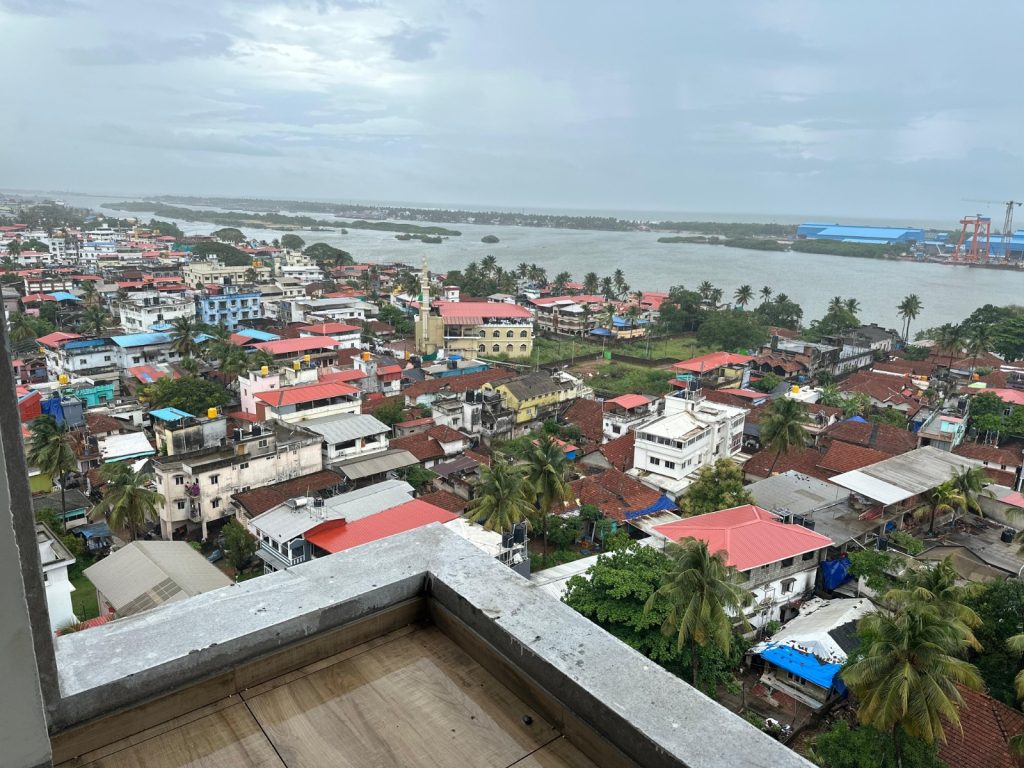
Specification & Amenities
78 well-planned, spacious and well-ventilated apartments spread over 13 floors
Apartment flooring with vitrified tiles of 800 x 800 mm or above
High grade aluminium or UPVC sliding shutters and MS grill for windows
Mosquito net facility in living / bedroom windows
Conduit provision for TV & Telephone cable in the living and master bedroom
Conduit provision for AC points in master bedroom and guest bedroom (3 BHK only)
Conduit provision for Geyser point in all bathrooms
MESCOM power of 3 KW for all apartments
Modular electrical switches of reputed make
Stainless steel sink on granite counter
All CP fittings will be Jaquar or equivalent make
Wall cladding (tiles) up to 2 feet above the granite counter
Washing machine point in utility area
Sewage treatment plant
White colour sanitaryware of CERA/ Hindware / Jaquar or equivalent make
Provision for exhaust fan in toilet
Exterior: All weather proof acrylic paint
Interior: Putty finished walls with emulsion paint
Gymnasium
Spacious visitors’ lobby (furnished)
Security surveillance with CCTV and access controlled lobby
Intercom facility
Children’s play area
One lift of 10 passengers and one lift of 13 passengers (stretcher length)
Firefighting system
Reticulated gas connection
Terrace roofing
Solar power hot water for master bathroom (100 ltr per day)
Generator backup of 1 KVA per apartment
Rain Water Harvesting
Gallery
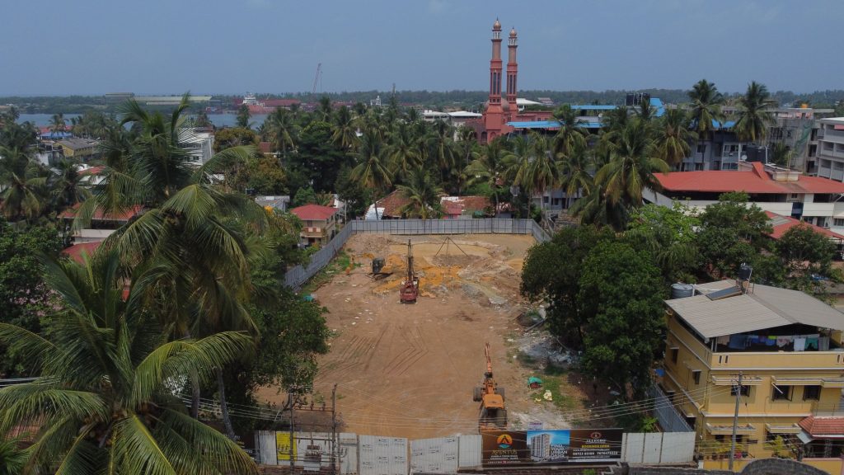
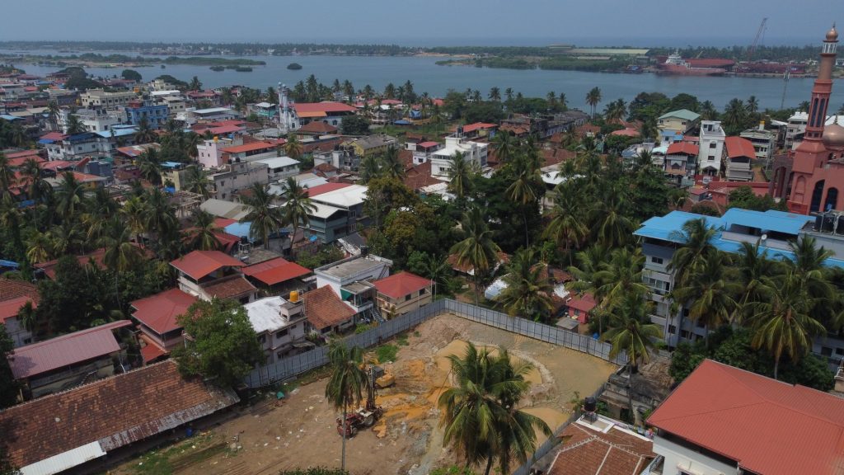
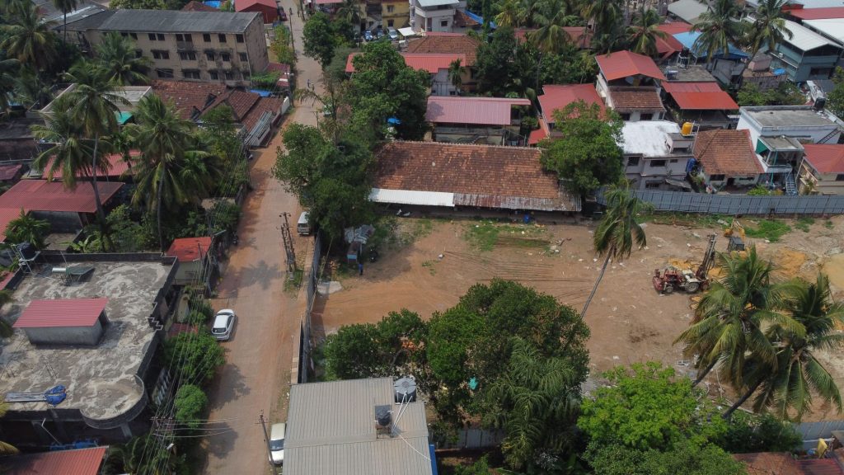
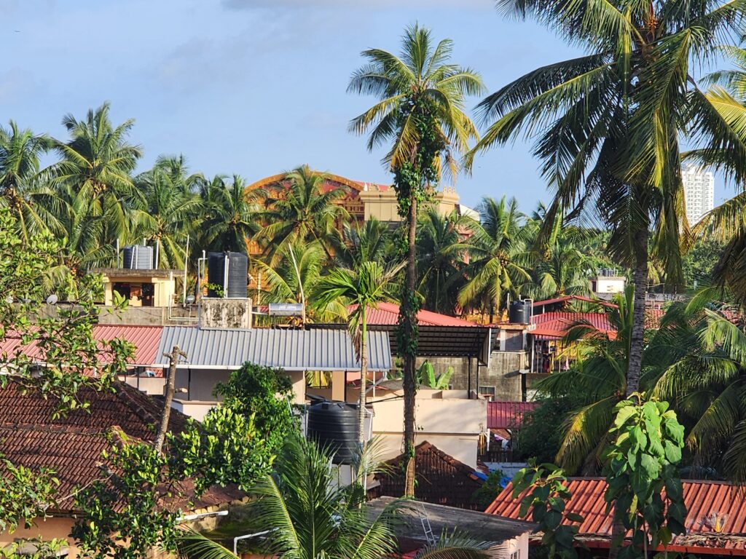
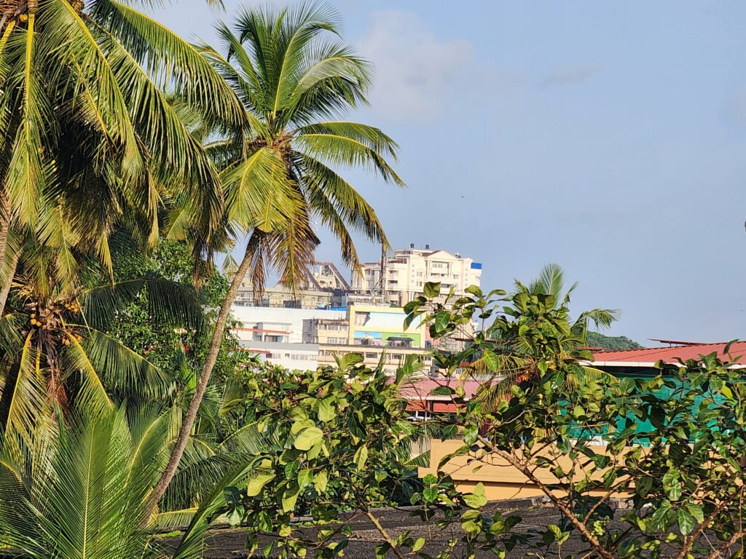
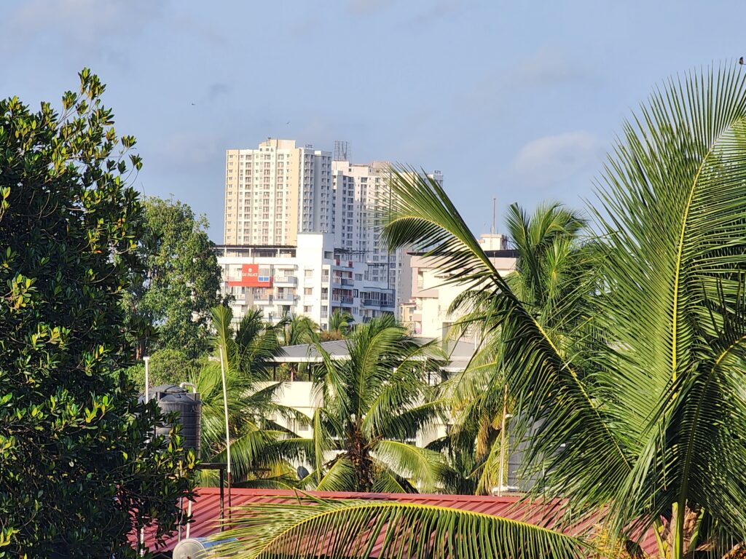
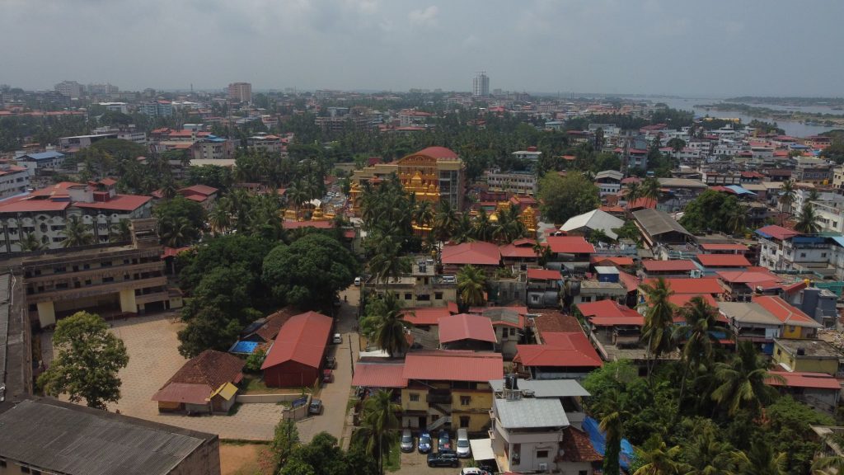
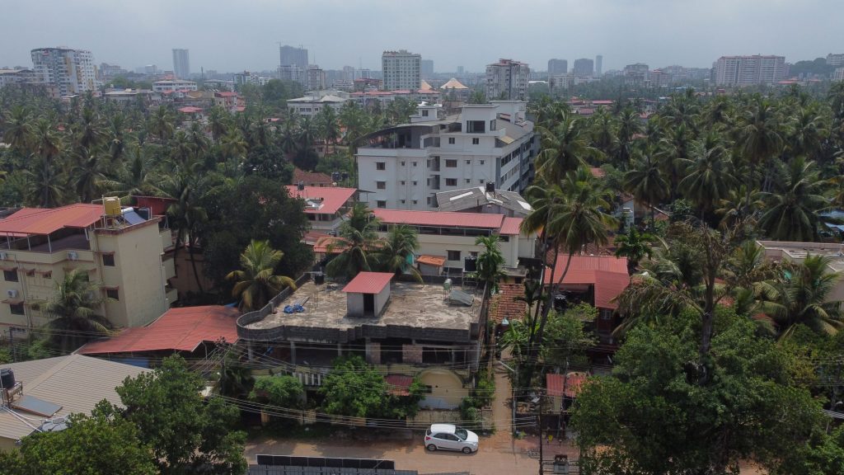
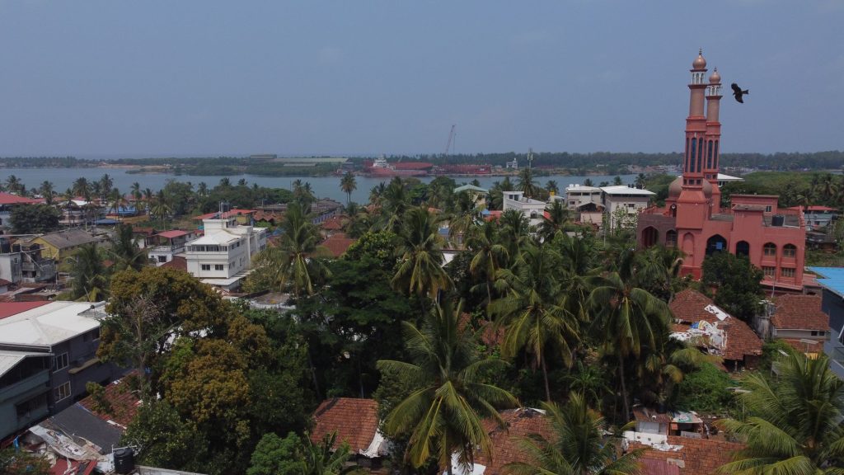
Location
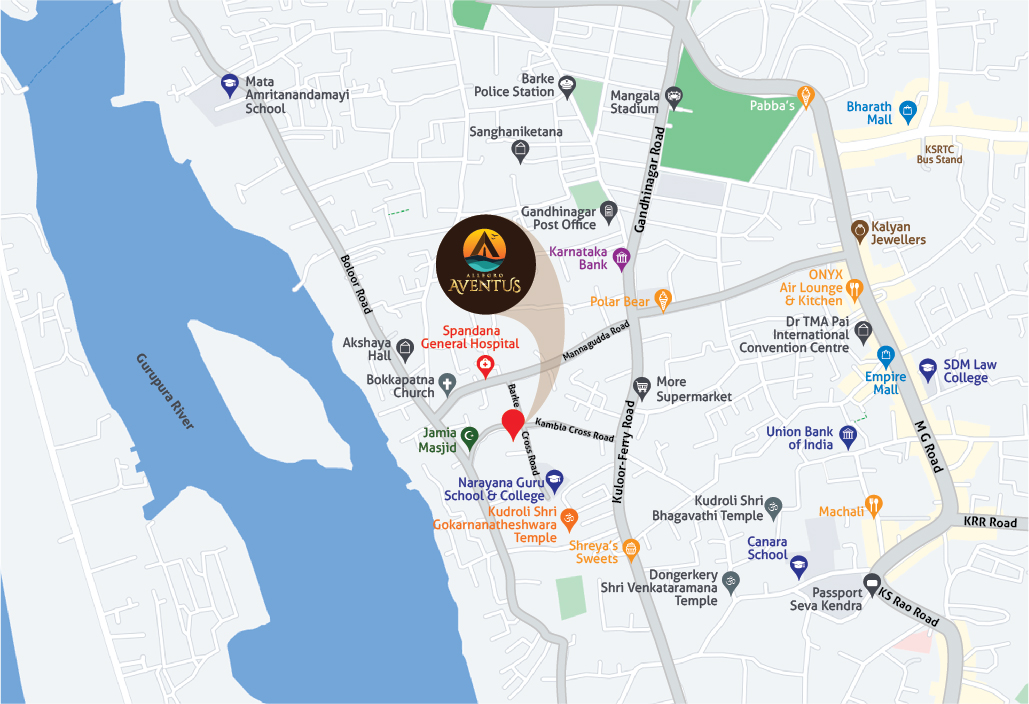
Address
Kambala Cross Road, Mannagudda-Alake, Mangaluru
Nearby Places
- Zahra Dental Clinic & Medical Store - 50 m
- Spandana General Hospital - 300 m
- Dr TMA Pai International Convention Centre - 2 km
- Narayana Guru School & College - 300 m
- Ppajji Vegetable Shop - 200 m
- Canara Girls’ High School & Canara CBSE High School - 1.5 km
- Blue Umbrella Play School - 150 m
- Gujarati School - 1 km
- Gandhinagar Post Office - 1 km
- Nilgiris General Store - 100 m
Finance
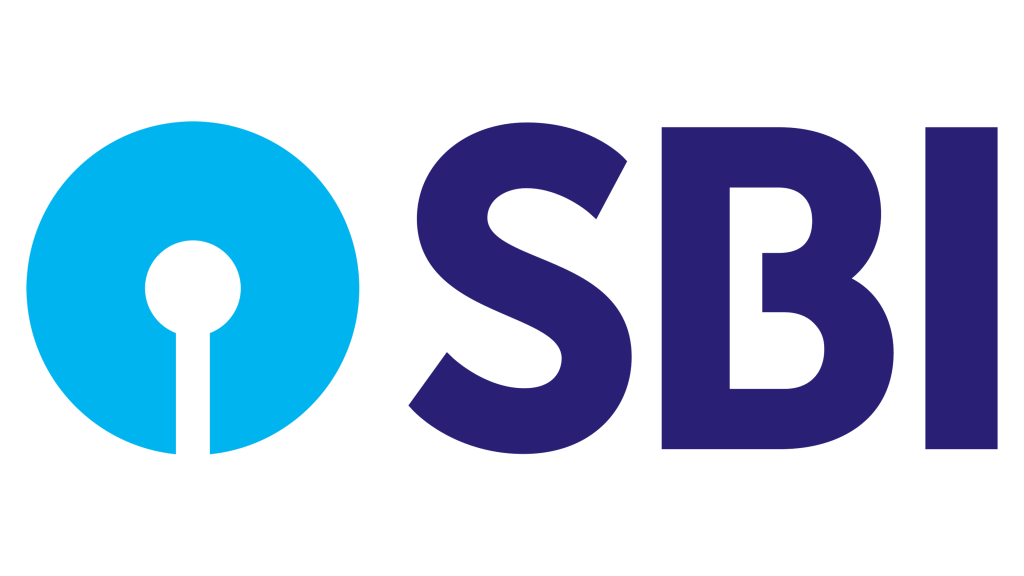
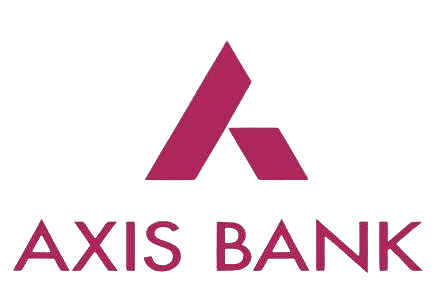
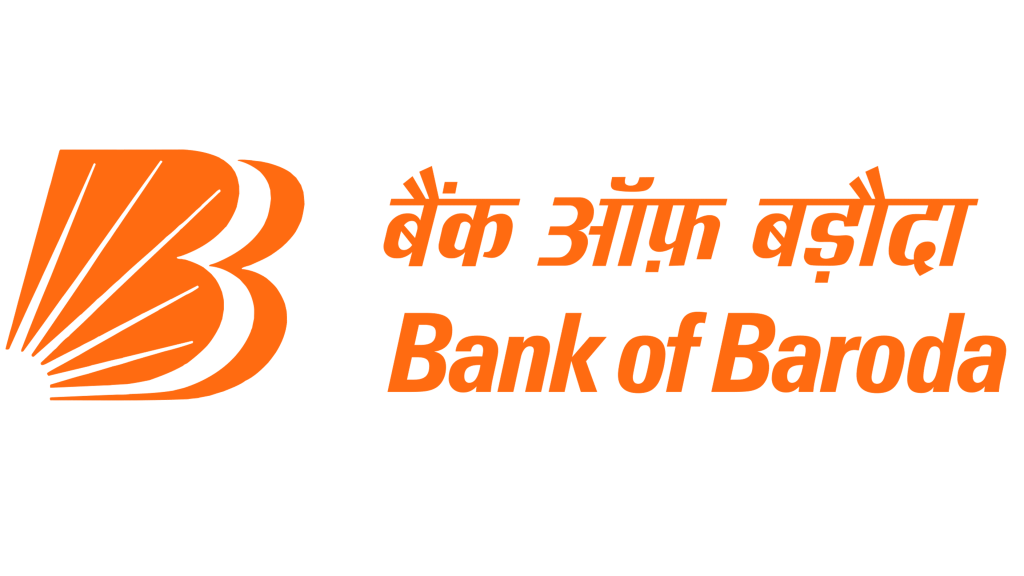
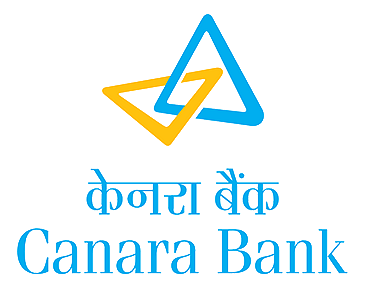
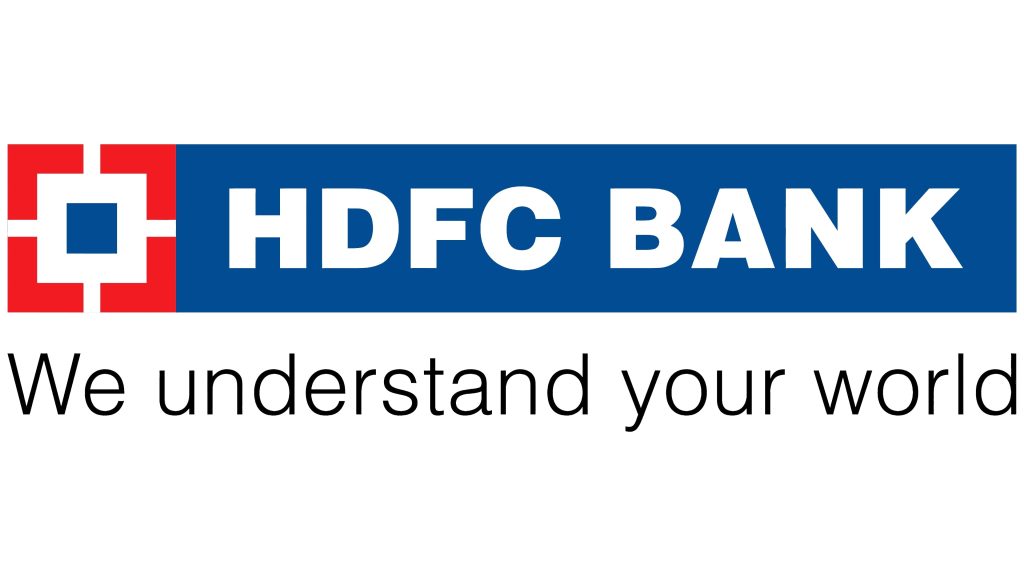
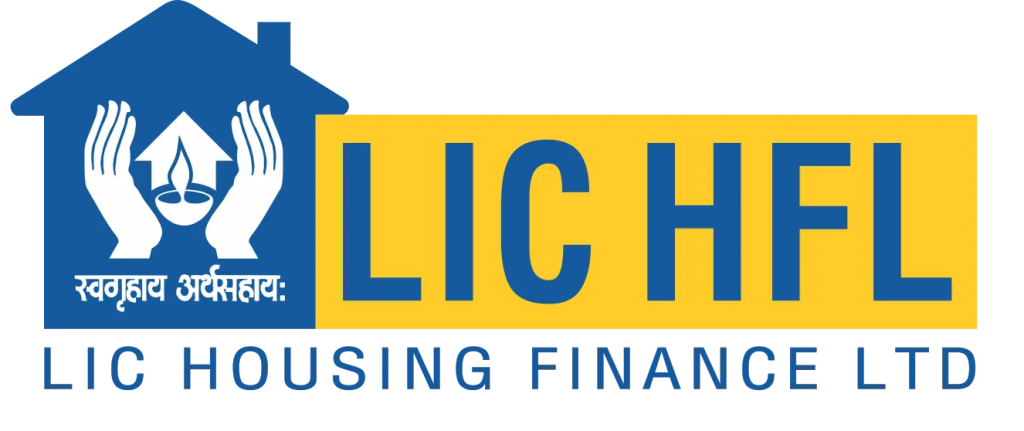
Nearby Places
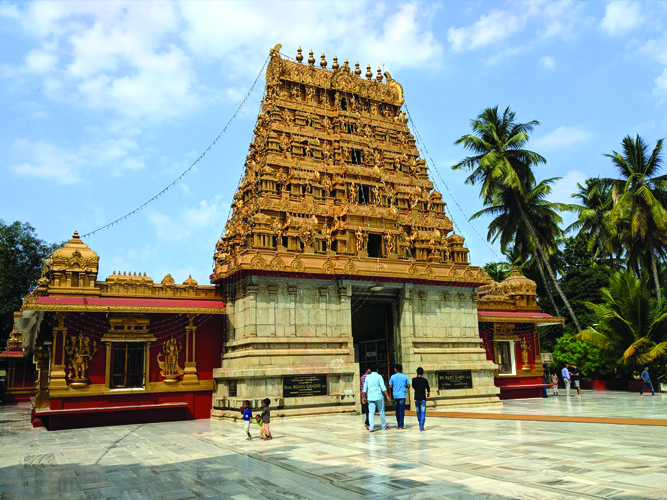
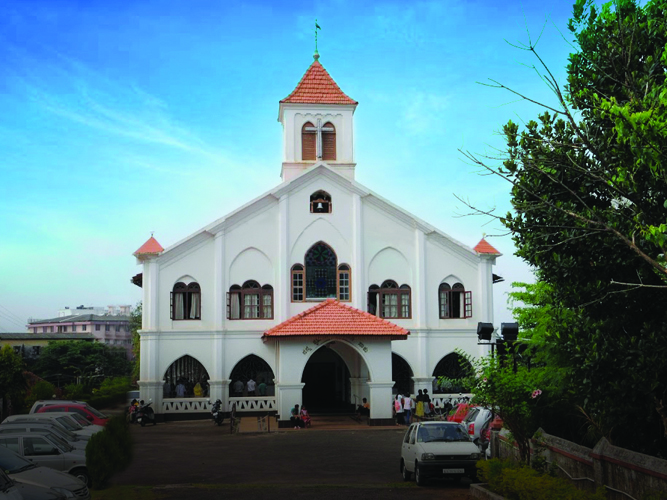
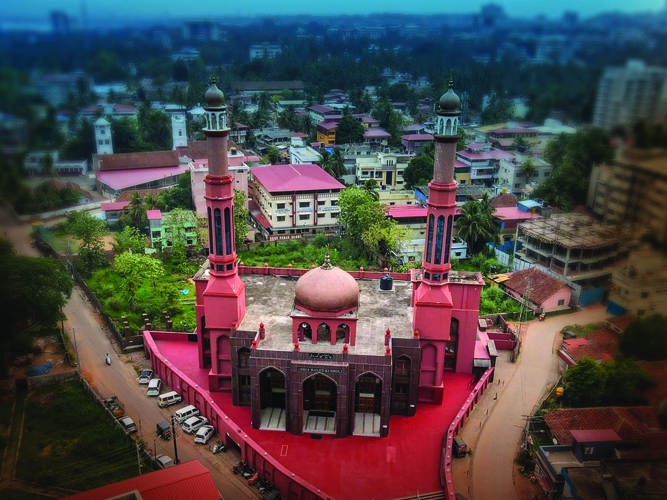
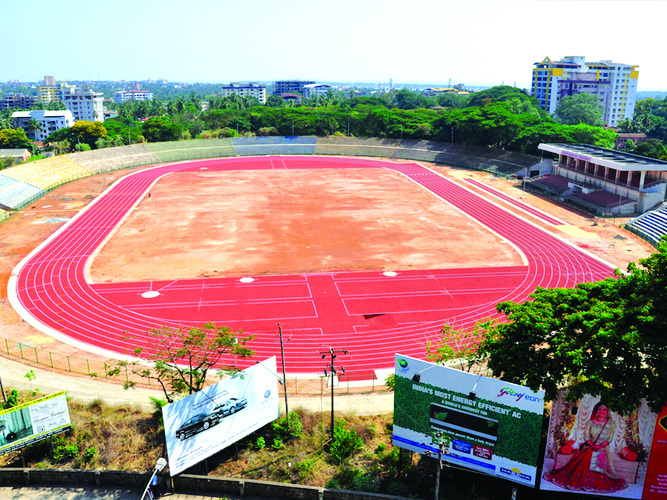
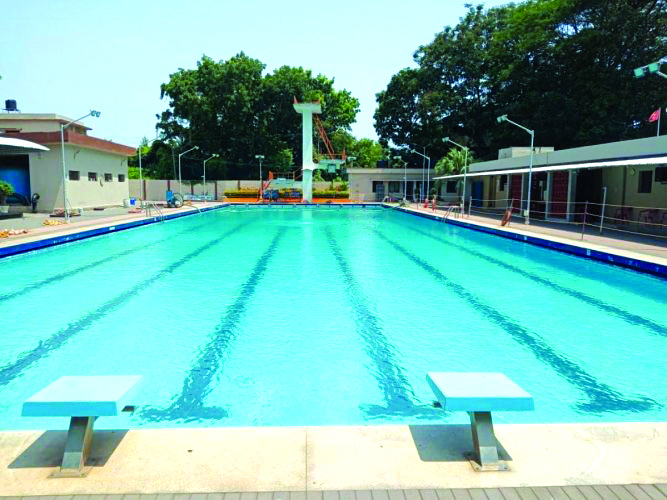
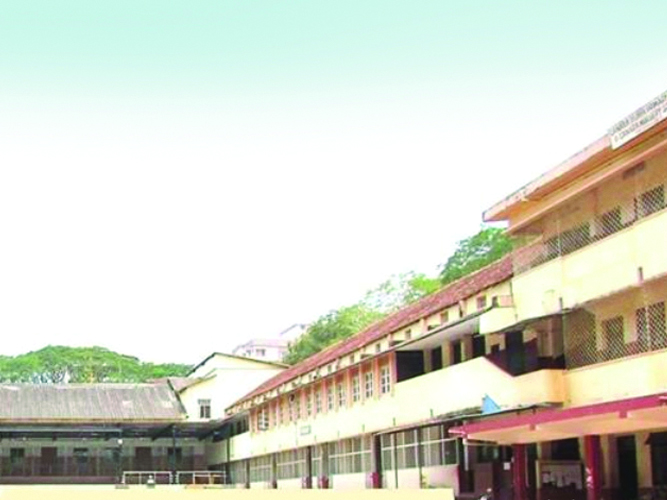
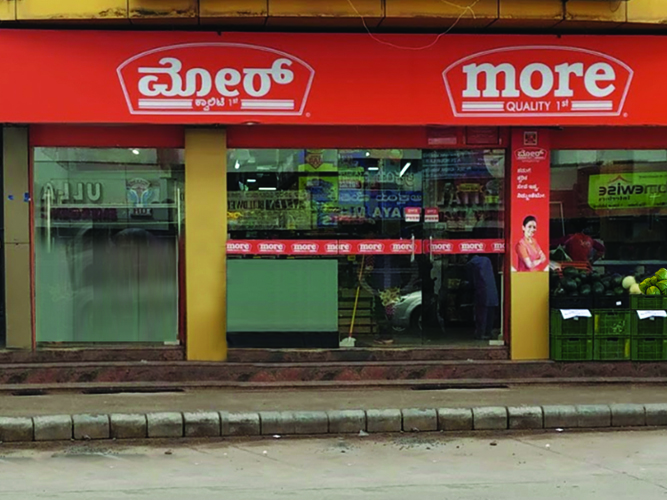
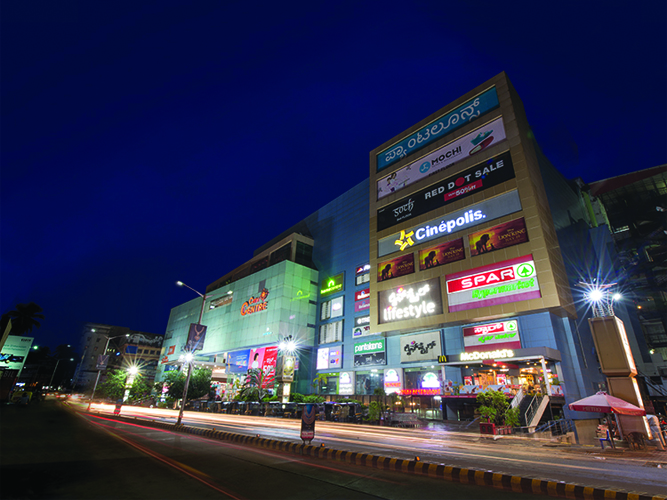
CARPET AREA & DIMENSION MEASUREMENT
- RERA Carpet Area: The net useable floor area of an apartment, excluding the area covered by the external walls, areas under services shafts, exclusive balcony or veranda area and exclusive open terrace area, but includes the area covered by the internal partition walls of the apartment.
- RERA Carpet area, Utility area and Balcony area in square meters rounded to two decimal places.
- 1 Square meter equals to 10.764 square feet
- RERA Carpet area, Utility area and Balcony area in square feet rounded down to nearest Whole number.
- Internal dimensions in meters rounded off to two decimal places.
- Internal dimensions in feet and inches rounded to nearest dimensions in inches.
- All dimensions mentioned are structure to structure dimensions.
- Carpet area is calculated from the unfinished wall (excluding plaster & filing).
- Carpet area includes toilet ledge walls.
- Balcony carpet area includes the up-stand.
- Balcony dimension is clear dimension which does not include dimension of sliding door and up-stand.
- Apartment carpet area includes dimension of sliding door.
